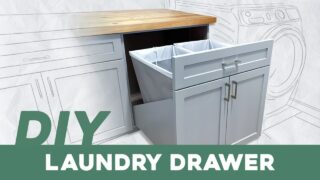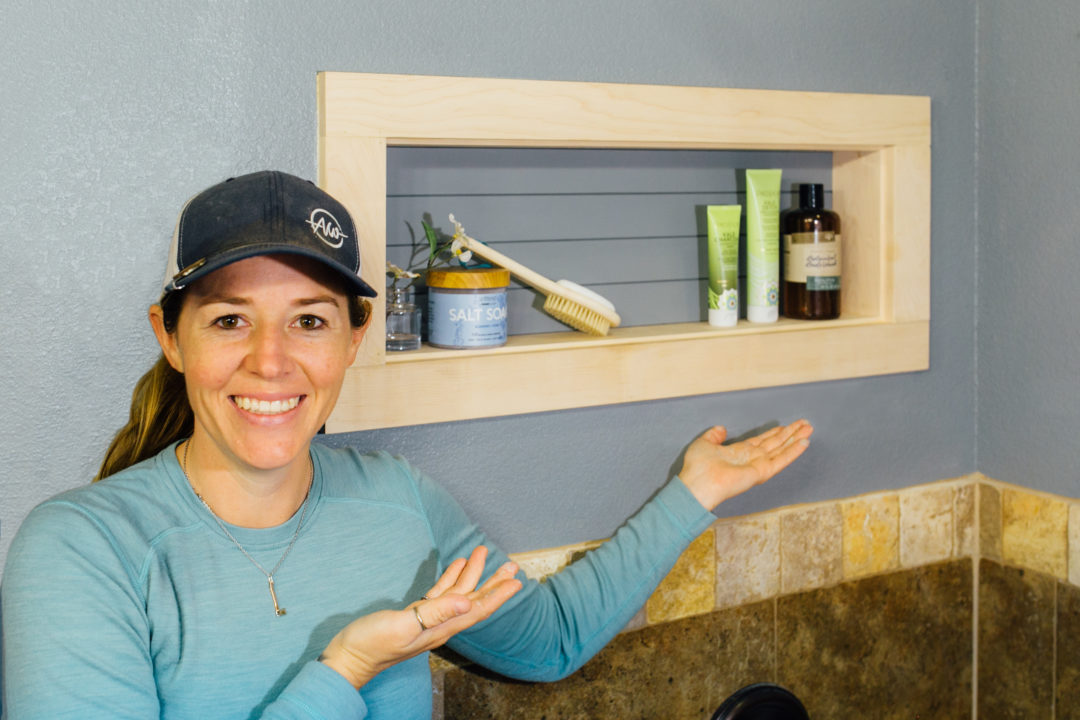
Turn Your Wall Into A Cabinet! | Extra Storage | Easy DIY
- Storage DIY Projects
- April Wilkerson
- Updated: February 20, 2023
Wondering how you can turn your wall into a cabinet? Check out this DIY project where I added extra storage space to my bathroom with a wall cubby!
In this video I’ll be showing you how I tore into a wall to create a built in cubby. I did this project in my bathroom but the same steps can be taken in any wall in order to create a beautiful storage spot. Lets get started.
The first thing to note is this wall I’m using is non load bearing. It’s just a partition wall between the bathtub and the toilet. Also since the shower is separate, I figured there was no plumbing above the tub that would be in my way. Other than a vent tube which I’ll get into later. All that to say: I recommend doing this project in a space that looks like the inside will be relatively empty.

To get started, I first figured out where I wanted the cubby to be. I used a level to draw some lines that would put it in line with the floating shelves I built in my last video. Then I used a stud finder to locate the studs in the wall.

The easiest thing to do would be to build a vertical cabinet in between the studs and never have to touch them. However, I wasn’t a fan of that arrangement…I really wanted something horizontal. The only problem with that is that means I would have to cut into the studs. In my situation this isn’t a problem because this wall isn’t load bearing, so I marched forward with my plan.
With the placement laid out, I next cut into the drywall, which is an intimidating step to start.

I grabbed not only a shop vac but also my ISOtunes as this is a very noise step, especially in a small space. They actually make a drywall saw that you can use for this step but since I have a multi tool, I went with that. It will drastically sped up the process. I would go over my pencil mark and score a line, just to first establish where the cut needed to be. So that next I could make another pass but deepen it until I felt the blade punch through the back.

To keep the dust down you can see that I just dragged the shop vac along with my cut. Once it was cut all the way through on all sides, I cut the top right corner out so that I could create some sort of hand hold for pulling the piece out.

It was here I realized my mistake….this cut was the finished cubby size I wanted, but in the next step I’ll have to add 2x4s to both the top and bottom which is shrink my hole by 3”. To fix this, I simply cut back 1 1/2” from the top and bottom. If you do this project, figure out your wanted finish size, then add 1 1/2” to both ends before making your cubby cut. : )


This next step you’ll be able to completely skip if you’re not working around a tub, but let me explain this PVC pipe in my wall. This is something called a vent tube which is just an empty PVC pipe that goes up to the attic, connects to the other plumbing vent tubes in the house then goes up to the roof. It’s sole purpose is to allow air into the system so plumbing can drain. I was hoping it would be tucked off to the right but since it’s right in my way, I had to either reroute it, or shorten it. I decided to shorten it.

To still keep it’s function, I cut this pipe shorter then used a special cap called an Air Remittence valve which can be placed anywhere in the system and will still allow air into the plumbing so things are able to drain.

Then I went up to the attic, find this one particular line and capped it off so no moisture would fall into my partition wall here.
I didn’t have enough room on the front to work in this valve so I cut a small access on the backside to do this work. After attaching the valve, I placed a grate on the toilet side so it could be accessed later, then carried on the tub side with my project.

With the plumbing removed, next I worked on cutting the studs out. I used a combination of a sawzall with a short blade on it, and a multi tool. First a sawzall to cut through the bulk of the stud, aiming to keep my tool and blade level with the drywall cut here. Then a multi tool to finish off the back 10% of the cut without getting into the drywall on the other side. It’s a little bit of a pain because of the screws going in from the drywall on the other side, but it work eventually.

Next I cut some 2x4s to length and attached them to the studs in the wall. This is where I’m sure I’m going to get complaints. If this were a load bearing wall, I would have built a true header to go from the far left stud to the far right on both the top and bottom, but since I know the framing of my house, I knew that wasn’t needed.

Instead, I just needed to stabilize the studs and connect them so they wouldn’t be loose and floating around in the walls, which these boards do. If you’re wondering, they don’t extend all the way to the left stud because it was another 13’ inside the drywall and I couldn’t access it with a drill.

Ok, with that framed out, now it was time to head to the shop and start building the cubby that will fit inside it.

I built this from the same Maple I built the floating shelves from and I started off by ripping all my needed boards at the table saw, then cutting them to length at the miter. The aim here is to build something that will sit inside the 2x4s of the walls then add trim to cover up the drywall.

I recommend figuring out your dimension then taking off 1/4” to ensure it fits nice and easy. For example, my dry wall opening was 32 1/2” long, but I made my cabinet 32 1/4”. Then the same on the height. You can make it a little small to ensure it goes in smoothly then center it up with shims.


Actually, before putting it in, I needed to add the back! You can go with any material of your choice here but I cut up some masonite strips in my shop then used a router to bevel both edges. This way after painting and attaching to the backside of the cabinet, it looks like paneling which just gives the cubby some texture.


Now once I put it in place, it’s bottom is resting on the 2×4 on the bottom and I’ll screw it directly down to that once I like it’s left to right position. After getting the bottom secure, I also put in two screws on the top, making sure to push the cabinet in as I was doing so.

And just like that I’m done. For finishing touches, I applied a bead of caulk around the trim then did some touch up paint but honestly this is a pretty quick and painless project that completely enhances this space. It not only helps finish out this entire space as far as looks go, but gives it some function as I now have a spot to store containers of items instead of them clogging up the perimeter of my tub.


I personally love it! And now seeing how simple it was, I’m already looking at different areas in my house that could use a cubby just like it. If this is on your to do list then I hope my experience has given you an idea on what you can expect.
I’ll see you on my next project.
If you haven’t already, don’t forget to sign up at the top of this page for my newsletter so you don’t miss new projects!
(Most of the links listed above are affiliate links. As an Amazon Associate I earn from qualifying purchases. Thank you for supporting me in this way.)