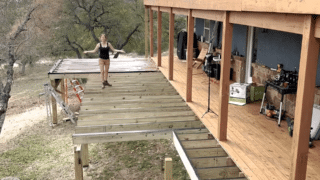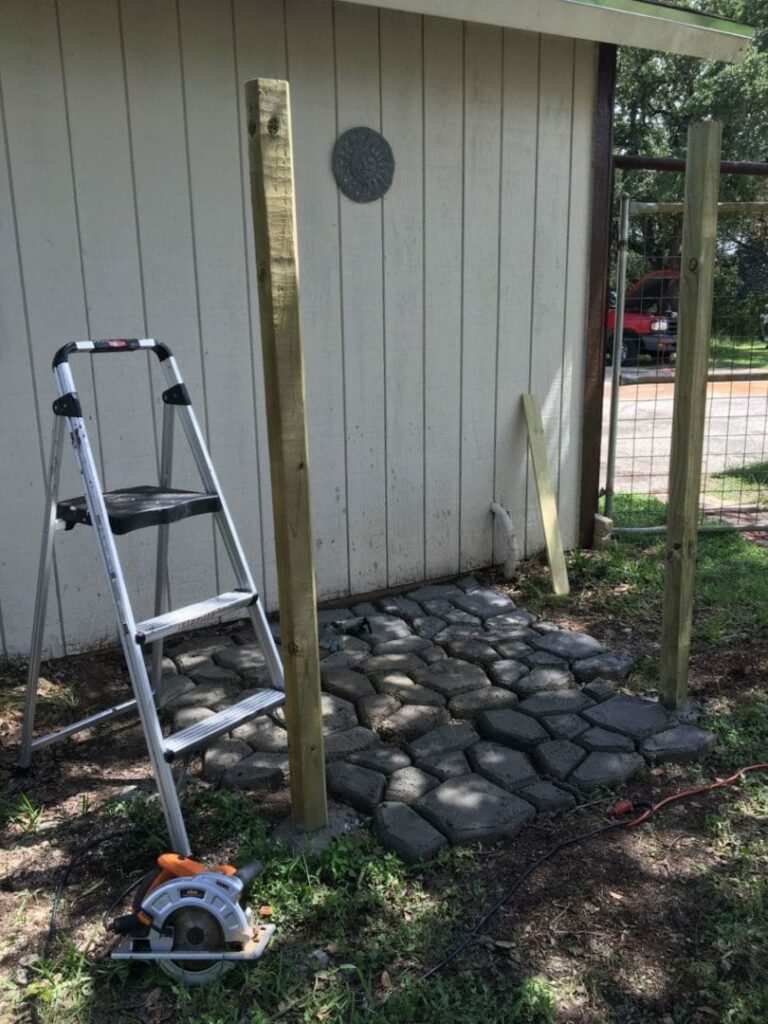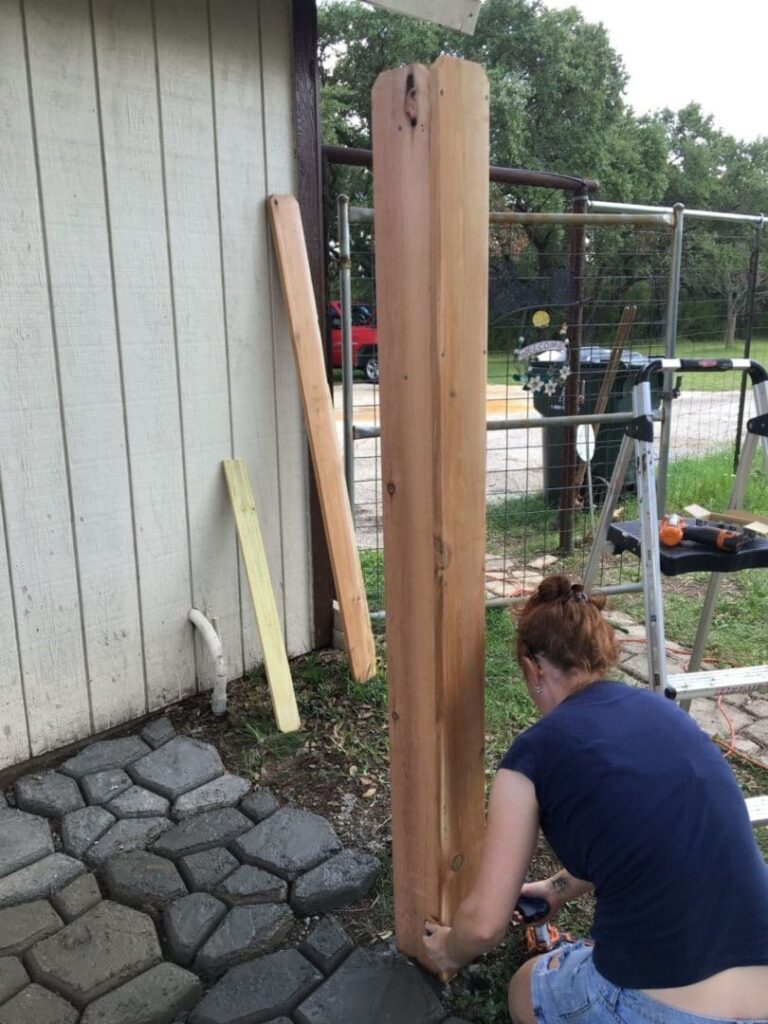
How To Build An Outdoor Shower
- Outdoor DIY Projects
- April Wilkerson
- Updated: March 5, 2023
Thinking about building an outdoor shower with very simple building materials? All information needed to build your own shower is in this detailed tutorial!
Do you have a little bare footed hippy inside you? Do you love being outdoors and among Mother Nature? If so, this outdoor shower project may be an ideal build for your back yard to bring both of those elements together while keeping it modest and attractive looking. My Mother has been on me for quite some time about building her an outdoor shower on her property in the country. My Dad however, hasn’t really pushed the issue : ) This week I finally took the plunge and loaded up the dogs and my tools and headed south to break ground on her backyard shower build. This project is very straight forward and is an easy weekend project for an average DIY’er – let’s get to it.

Post hole diggers
Concrete
Paving molds
Circular saw
Drills
Impact
SuperJaws
Jobsite tablesaw
Stain Color
Tuftex panels
Right angle grinder
Less Expensive Shower Head
Brad nailer
So Mom already had a nice place picked out in the back yard. She liked the area just near the back gate, and wanted it butted up to the existing garage building. This means I only needed to build 3 walls instead of four if the shower were a stand alone structure. Another decision she made which kept the design and labor pretty straight-forward was her interest in only having cold water. Fortunately for me, this means I did not have to concern myself with connecting to a hot water source. For those of you that don’t already know, we live in the great state of Texas and it stays pretty warm here almost all year, so hot water in an outdoor shower is not much of a priority.
I started breaking ground on the project by literally breaking up the ground where the shower would stand. I leveled out the ground with basic garden tools and removed any grass or weeds. I then used a tape measure to mark the locations of the posts that will be set in concrete. In my case, I only needed two posts set in concrete since the building will support the other side of the structure.
Have you ever used post hole diggers? – they suck, believe me. LOL. The ground is terribly rocky and hard out on their place. I had not used post hole diggers up to this point but I learned really quickly they are no joke.
Nonetheless, I dug the two holes needed for the posts and set then set 1 posts in each hole. I’m going for an over all post height of about 72” and dug the holes about 1’ deep. Then began mixing up 50lb bags of concrete. Now I’m no fitness freak, and these bags are kinda heavy. If you’re repeating this project, I recommend buying the 50lb bags instead of the 80lb bags just so they’re not so difficult to maneuver around; if you’re pretty strong, then the 80 pounders are a better buy.

I mixed up one bag at a time in a wheel barrow, centered the posts in the hole, then my Mom and I began shoveling in the concrete around the post. I used a scrap piece of wood to kinda agitate the concrete in the hole around the post to make sure the concrete is nice and packed in there and all air bubbles are out of the concrete.
Once the hole was filled up with concrete, and the post was good and centered, I checked for plumb in both directions and called it good. The same was done for the opposite post.
Note: I decided to use landscaping timbers for my posts. 4×4’s can be used but are quite a bit more expensive. Since these posts will ultimately be covered with trim work, I elected to not spend the additional money on the 4×4’s.
With the posts setting up in concrete I could then turn my attention to the flooring of the shower. Mom wanted the floor of the shower to match the concrete walk-ways her and Dad created years ago using a concrete template. Fortunately, the big box store carries the EXACT same template they used years ago so that was total win.

I purchased 4 of the templates to maximize my time since my visit would be rather short this trip. I laid out the templates and then began mixing up some more concrete in the wheelbarrow. Concrete work is no joke! As always my hat is off to those that do this stuff everyday.

Completing the concrete work pretty much took up an entire day’s time. After letting the concrete cure over night, I was ready to move on the framing. I started by cutting the 8’ posts to the height I needed.
I then began wrapping the post in trim work. I wanted the posts to look like a nicely finished Doric style column, much like I did on my DIY cedar fence posts project. Like the fence posts, I used cedar pickets to wrap the posts.
A landscaping timber is not square in cross-section; two sides are flat and the other two have a big fat radius. Each post requires 4 pickets to box them in. I attached the first two pickets to the two radius (or curved) sides of the landscaping timber, then I butt jointed the other two pickets directly to the edges of the first two pickets – making an nice box shaped column around the post.

The second set of pickets required ripping them down to reduce the width and match up to the edges of the first set. Again, these pickets are only aesthetic additions, so I’m not really building these for column strength.
The portion of the shower that mates up with the building also gets a couple of columns. Fortunately, they do not need to be set in concrete and are a little easier to build.
Before I began digging the holes for the stand alone posts, I made sure that the placement of the posts lined up with some wall studs in my Dad’s garage. Now that the two outside posts are set and boxed in, I could move forward with building the last two.

I attached two 2×4’s directly to the wall that were inline with the two standalone posts and also inline with a couple of wall studs. The first wall posts gets boxed in just like the standalone’s did; two pickets screwed into the wide side, but only one gets butt-jointed to the front side.
The second wall post is a little bit more involved since it needs to support the hinged shower door. I started this one just like the other wall post: screwed the 2×4 to the wall on a stud and inline with the opposite standalone post, and then I attached the two pickets on the wide side of the 2×4.
Here’s where it gets a little different. I basically turned this 2×4 into an “I-beam” kinda thing. Because the hinge of the entry door will need to be located on just about the edge of the column material, I needed to have good meat for the hinge screws to thread into. Obviously, the picket material alone would not hold up to supporting a door constructed from 2×4’s that’s nearly 2’ square.

An I-beam has two main features: the two “flanges” on top and bottom, and a “web” in the middle. My first “flange” is already attached to the wall. I ripped another 2×4 to create the “web” and screwed it directly to the wall 2×4. Finally, I cut the last 2×4 and secured it to the ripped one, creating the second and final “flange”. The web was cut so that the final 2×4 would be flush to the edges of the picket material. With the beefy post attached to the wall, I finished wrapping it with the last picket on top.

For privacy, the sides of the shower get covered in a really nice panel material made by Tuftex. I started by making some frames for the panel material. Using my mom as a height gage I placed the first horizontal top rail just below her eye level. The top and bottom rails were simply pocket holed in place directly to the posts.

Once the top and bottom were secured, I then attached some trim work which I made by ripping down some more cedar pickets. All the trim work got secured using pocket holes as well. As I completed more framing, my Mom would follow in behind me with staining the wood. Once the stain was dry, Mom came back and applied 3 coats of spar-urethane.

With the framing complete I could then attach the panel material on the inside of the shower structure. You can cut this panel with a wide variety of cutting tools or saws. I started using a circular saw, but the blade was a bit too course and causing a lot of chipping. Consequently I switched to using a 4” angle grinder with a thin cut-off wheel attached to it. This was much smoother and crated a much cleaner cut line.
Attaching the panel was very straightforward. I used some short exterior screws and went directly into the backside of the trim work. Each side required 2 sections of 26” wide panel material with a bit of overlap in the middle of my panel frame. To finish out the inside of the shower, I trimmed out the inside of the panels using the same ripped picket material.
At this point I still needed to tackle the gate. Fortunately for me, I have some recent experience at making a gate for my cedar fence so it went really smooth. In the fence build I used half lap joints for the gate frame joinery, but I did not have my dado stack with me during this trip so I decided to use miter joints for the shower door frame.
I measured the gate opening, subtracted 1”, then started cutting material. Again, each end got a 45 degree miter cut. I joined the miters with glue and exterior screws which I toe-nailed into place. After I had the basic square shape of the frame established, I laid on 2×4 oriented diagonally across the frame, marked the cut lines, then cut the diagonal to length. The diagonal then slid perfectly into place, and got secured with the same method – wood glue and toe-nailed exterior screws.
I decided it would be best to attach the top and bottom rail, as well as the top and bottom trim work, before hanging the gate frame. Consequently, I predrilled some pocket holes in the gate frame, secured some trim work to the top and bottom rails with pocket holes, and then attached those assemblies to the gate frame.
Note: It’s easy to forget that if the top and bottom rail are put on first, there is very little room to secure the trim work where it’s needed.
The top and bottom trim/rail assemblies need to be offset from the edge of the gate frame so that there is clearance for the panel material to slide into. The panel material is right around 5/8” in height which happens to be the same thickness of the cedar pickets I’ve been using for trim work. So, I used some scrap picket material as spacers between the back of the trim work attached to the top and bottom rails, and the gate frame.
With all the spacers in place, the top and bottom rails were attached using exterior screws in pocket holes. I still had one little issue however that needed to be addressed. At this point, when the panel material is slid into place, the edge of the panel will be seen when the gate is opened…which is not what I want.
To cover up this little eyesore, I cut some thin strips of picket material and attached one piece to the right side (hinge side) of the gate frame and left the other side open. The left side is the side that I will slide the panel material into.
Now I was ready to hang the gate frame…finally! To hang the gate I found some old paint stirring sticks in my Dad’s garage that were about 5/16“ thick….perfect for my frame spacing. I attached the spacers to my beefy hinge post I mentioned earlier then clamped the gate frame in place using some quick clamps and a temporary cross bar across the span of the gate opening.
Using the quick clamps for situations like this allows you to loosely hang the frame in place and maneuver in to the exact position you’d like before committing to a screw hole…..and as we all know – nobody likes to move things twice and look at an empty screw hole every time you walk past your completed
Attaching the hinges at this point went just as you’d expect: I picked a spot that looked nice then stuck them in place using some big ‘ol 2-1/2” exterior screws into that beefy hinge post I mentioned above. After the hinges were attached, the temporary bracing and clamps were removed and then…shazam! – the gate swings perfectly! Such a great feeling : )
Mom then came in with some more stain and sealer and took care of the gate while I finished some other odds and ends. Once the wood treatments were applied and dried, slid the panel material into the slot created by the top and bottom trim work and the one hinge side spacer I mentioned earlier.
If you cut the panel material as long as I did, it might take some “fiddeling” with in order to get it to slid all the way in. After both pieces were slid into place with a bit of overlap in the middle, the left side spacer was screwed in place. Following the spacer, I attached the left and right trim pieces. As I anticipated, it looks awesome and the edges of the panel are totally hidden with trim work.
Last but not certainly not least is the plumbing required to take my fancy outdoor closet to a bonafide outdoor shower! I’ll be honest with you – I’m not a plumber…huge surprise right? ; ) As you might expect, I kept the plumbing super simple.
The shower is built right next to a water spigot. To tie into the spigot I simply cut a short piece of flexible hose with standard water hose ends attached to a piece of 3/4” PVC. I ran the PVC along the base of my Dad’s garage building from the spigot area to the middle of the shower space. From there it was as easy as using a 90 degree fitting to go up the wall, another 90 to go out to the shower head, followed by another 90 to point down toward the shower head.
To turn the water off and on inside the shower space I used a simple brass gate valve with a couple of male adapters to connect to the PVC going up the wall.
Which bring me to this shower head : ) My mother had a great idea to use a big garbage can lid as a shower head. However, to seal it off and make the lid an actual plumbing part was going to be a bit more involved that what I cared to sign up for. After a little Googlin, I found a killer stainless steel 16” diameter low profile shower head that would fit the bill.
Attaching the head to the lid was pretty trivial. I removed the handle from the trashcan lid with an angle grinder. Then I punched a hole in the lid with a hole-saw that was slightly larger than the fitting on the top of the shower head. Once I slipped the shower head fitting into the hole I made in the lid, I secured it in place with some clear PVC hose and then hose clamped that baby in place so the lid will not wobble around on the shower head. And that’s all there is to it!
I built a small cantilever arm in order to support the plumbing and the shower head which is perched out in the middle of the shower. There wasn’t much to it other than cutting the main 2×4 to the length I liked, cutting a 45 support brace and a couple of clearance holes for the plumbing, and then attaching it to the wall. I decided to throw on the stain before securing it to the wall so I didn’t get it all over the side of my Dad’s shop.

Aesthetically, the last thing to do was box in the plumbing so that it matched the rest of the shower. For this part I simply pocket holed the pickets directly to the wall decking. The top board got a hole put in it for the gate valve handle.
Finally, I double checked all the plumbing was nice and snug and then turned the valve on…my Mom was thrilled! The water pressure out of that huge shower head was perfect! The temperature was pretty nice too; my parents are on well water and the temperature of the water on that 90 degree day was about 65 degrees or so which was pretty nice feeling.
This project was a ton of fun to complete with my Mom who is absolutely thrilled. I know she is going to get plenty of use out of for years to come.
I hope you enjoyed the read and appreciate your support – Cheers!